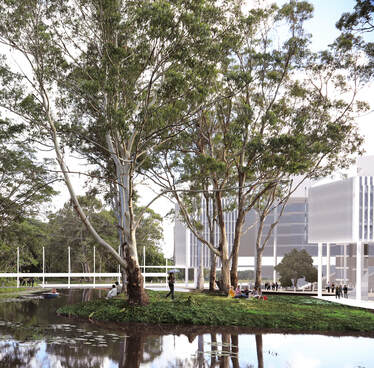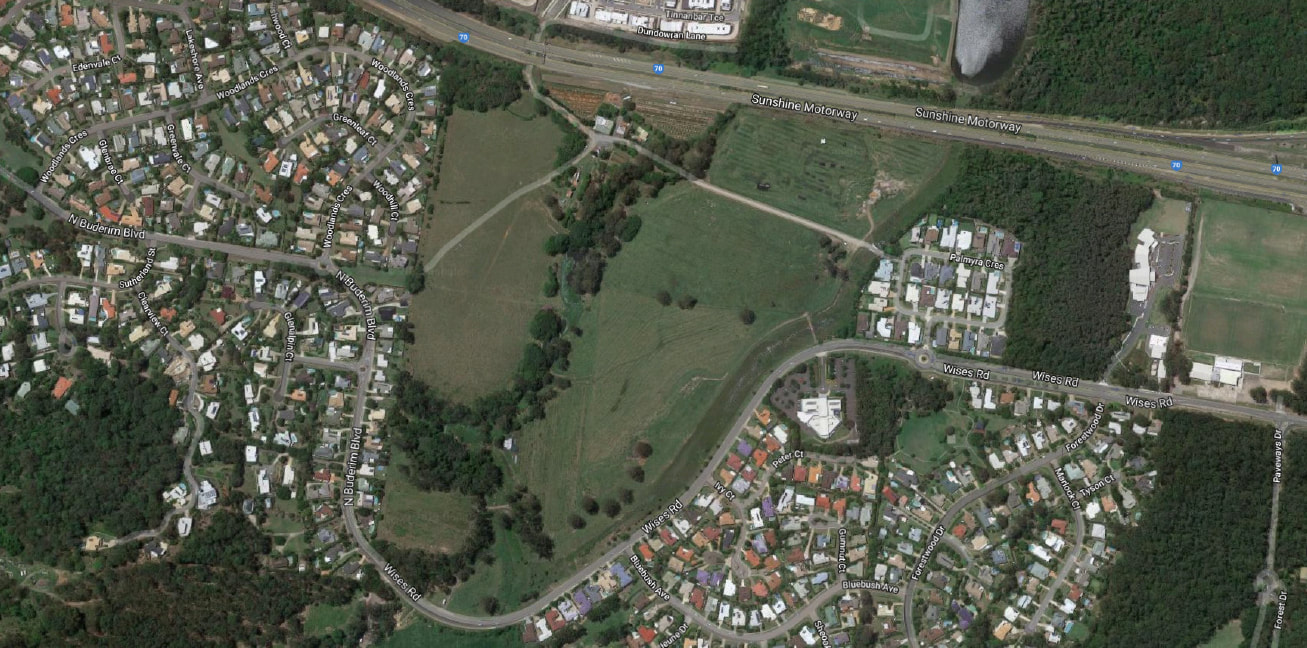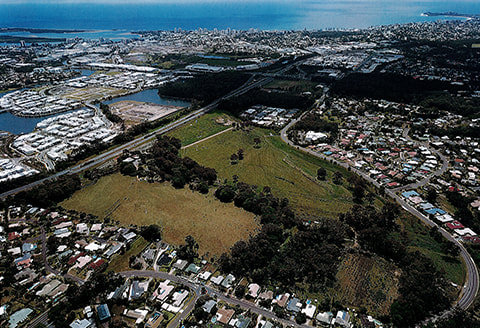Proposed site:
|
Peter's hope was always that a supportive developer would work with us to help establish a University campus within a broader development plan that encompassed the proposed University precinct. We ourselves see potential for the establishment of facilities such as (for example):
Please stand with us and show your support for this initiative.
- A medical centre accommodating a research and development focus
- A child care facility
- A unique kind of secondary school especially connected to tertiary and further education and training pathways
- Medium and high density accommodation which could initially service current community needs and then later transition to student and faculty accommodation as the University grows and attracts staff and enrollments from around the world
- Sporting and recreation facilities
- A public library and community education and technology resource centre
- General retail services etc
Please stand with us and show your support for this initiative.
Conwell Architects' Masterplan

In 2018 the Christian University for Australia initiative engaged Conwell Architects to design a campus on this relatively untouched parcel of land in the Sunshine Coast's Maroochydore. Brimming with natural qualities in the form of native fauna and flora and situated at the base of the Buderim "Mountain", the land forms a natural overland flow leading water from the hillside out to the connecting waterways of Maroochydore and into the Pacific Ocean just a few kilometres away.
When asked to plan a modern tertiary campus, architect Cameron Conwell walked the land with the late Peter Wise. Not only was it these natural qualities that stood out, but also his passion for the land. This experience formed the beginnings of the design goals: a campus for place; a campus for people; a campus for education.
Although more recent thoughts about the development of the property have changed to consider a smaller University building footprint to enable the inclusion of other synergistic facilities which would harmoniously encompass the proposed University Campus itself, the work of Conwell architects warrants ongoing mention as its creation included many essential considerations that are of vital importance to any development on this magnificent sight.
When asked to plan a modern tertiary campus, architect Cameron Conwell walked the land with the late Peter Wise. Not only was it these natural qualities that stood out, but also his passion for the land. This experience formed the beginnings of the design goals: a campus for place; a campus for people; a campus for education.
Although more recent thoughts about the development of the property have changed to consider a smaller University building footprint to enable the inclusion of other synergistic facilities which would harmoniously encompass the proposed University Campus itself, the work of Conwell architects warrants ongoing mention as its creation included many essential considerations that are of vital importance to any development on this magnificent sight.
|
Design for place:
Our solution was to retain as much of the natural qualities as possible and focus building forms and views out to these areas of nature. Building floor plates will look to touch the ground lightly, allowing light and movement to happen on the ground plane with as little impact to the earth as possible. Shady pedestrian movement paths cool in the summer periods and combination with active building skins designed to allow solar gain and protection depending on their orientation. The Sunshine Coast offers exceptional climate conditions to embrace living outside. Our goal is to create site specific place tailor made for the Sunshine Coast. |
|
Design for people:
When planning the campus, human experience became a key focus – from keeping people cool when circulating on foot, to providing active, dynamic and vibrant spaces for learning. A decision was made to keep vehicle parking to the perimeter of the site to allow a pedestrian friendly core. Movement through and around this core is via pathways reminiscent of famous walking streets that expand and contract and organically flourish to suit the occupants. The ground plane is dedicated public space that all students and staff can use for education and recreational purposes. Every moment along the path has a view to the green beyond. |
|
Design for education:
We recognise that the ideal solution for tertiary education today, may not be the perfect one for tomorrow. Technology is playing an increasing influence in pedagogical delivery. With this in mind, we want to design a resilient campus that allows for change - to build a framework for a cohesive and united campus that embrace the previous points - while allowing the education components to adapt to the needs of students and educators alike. |






